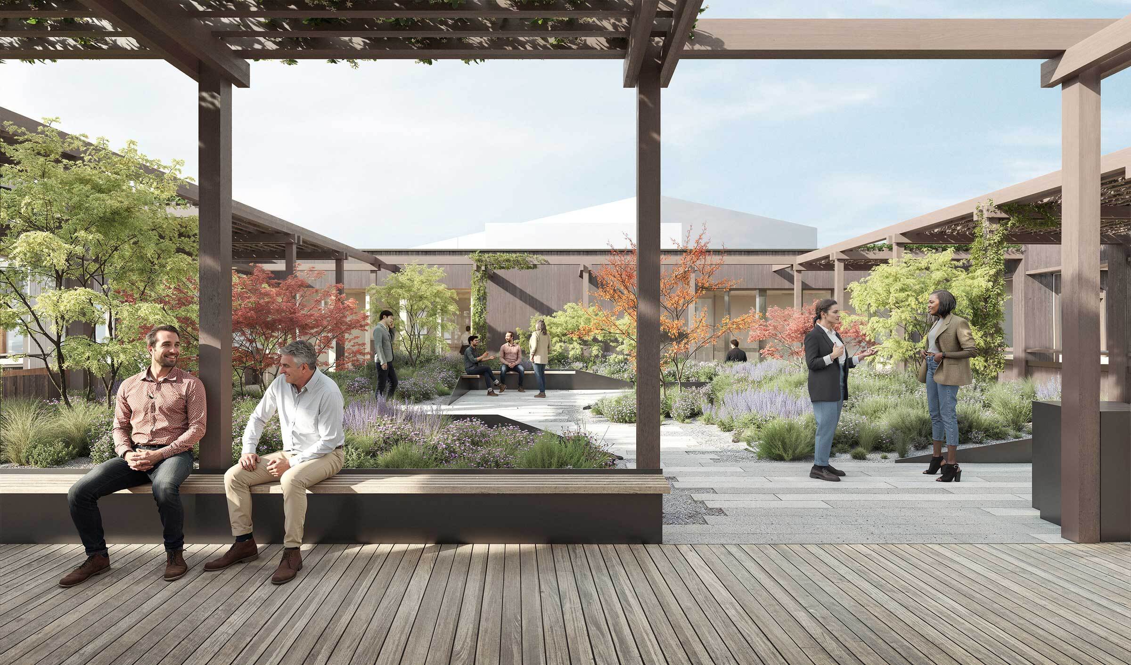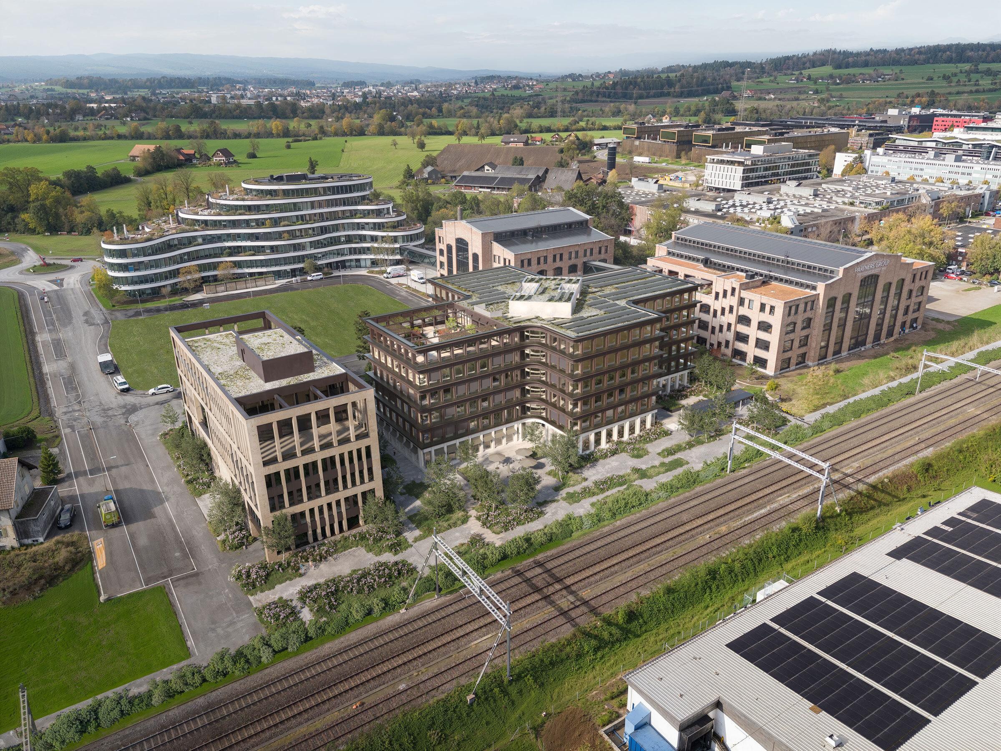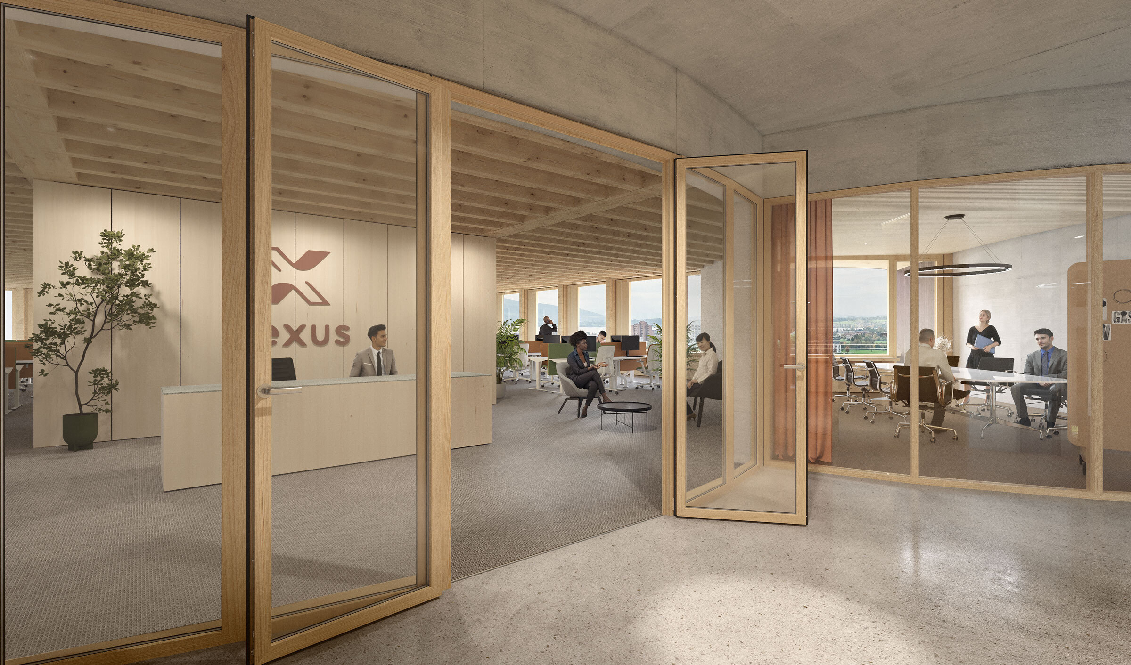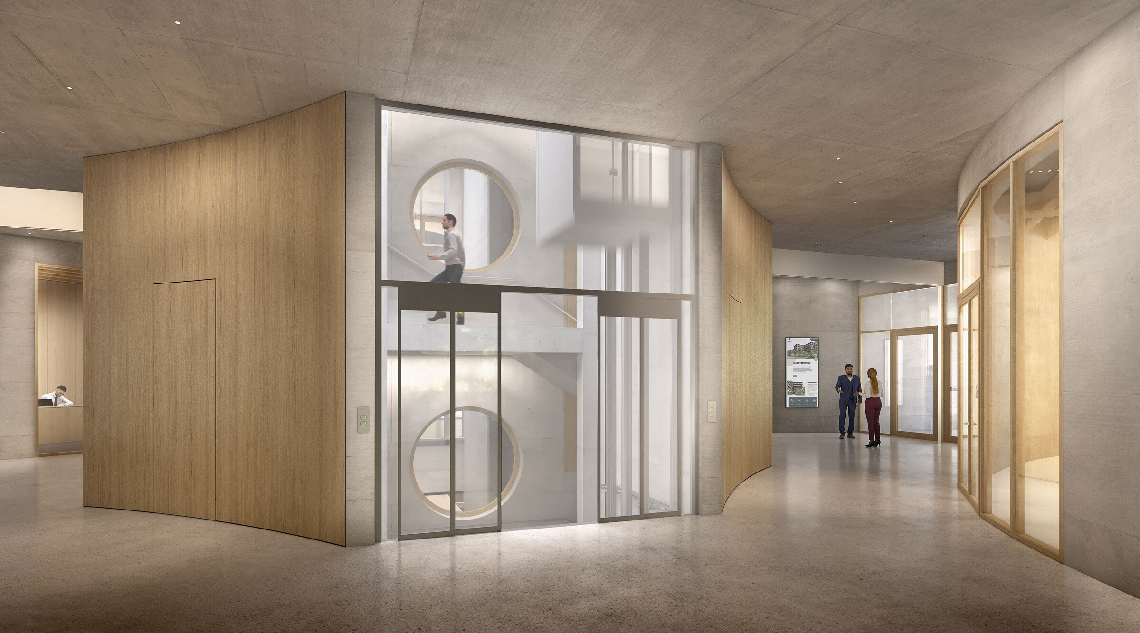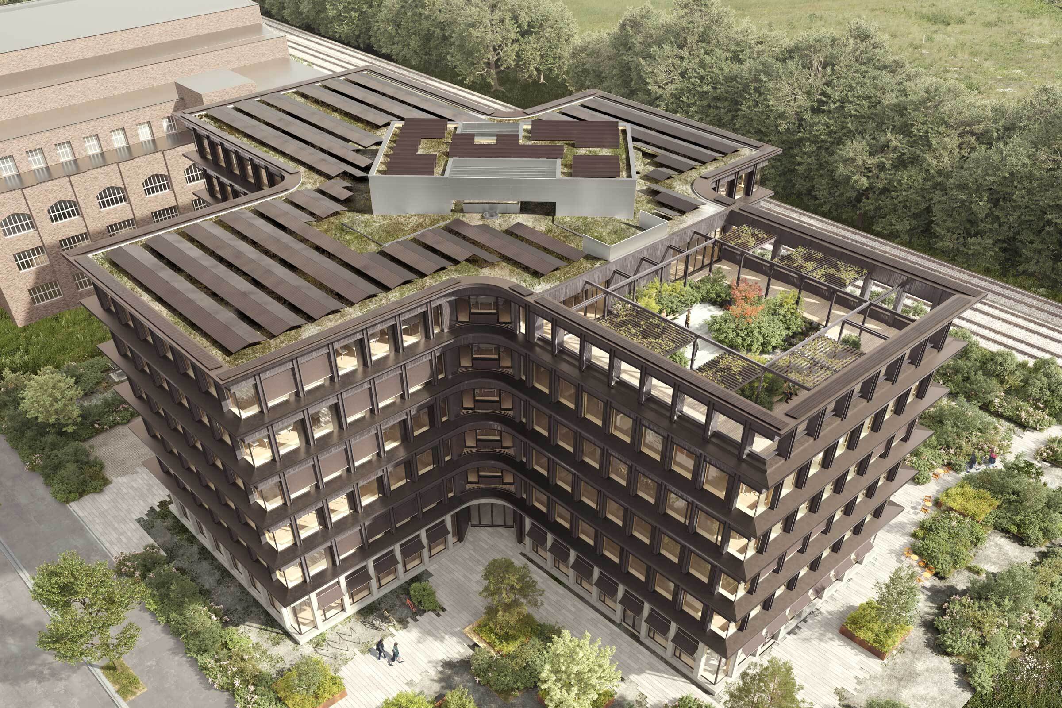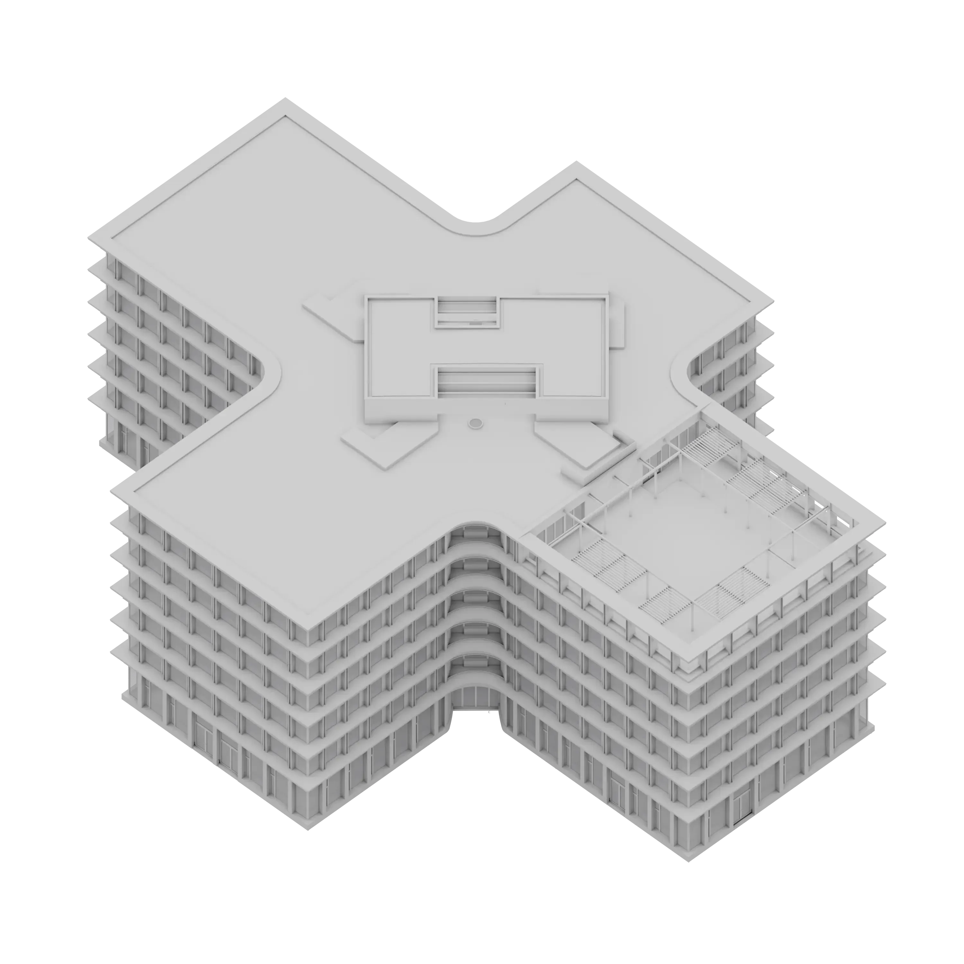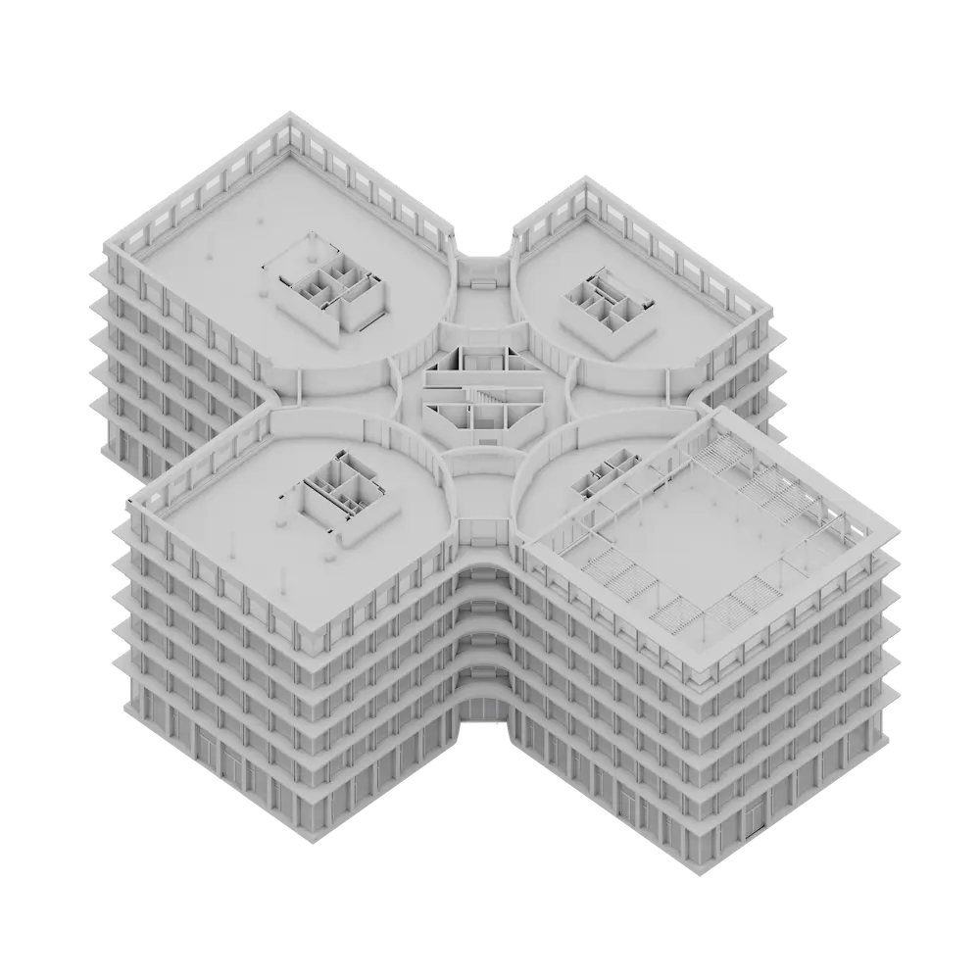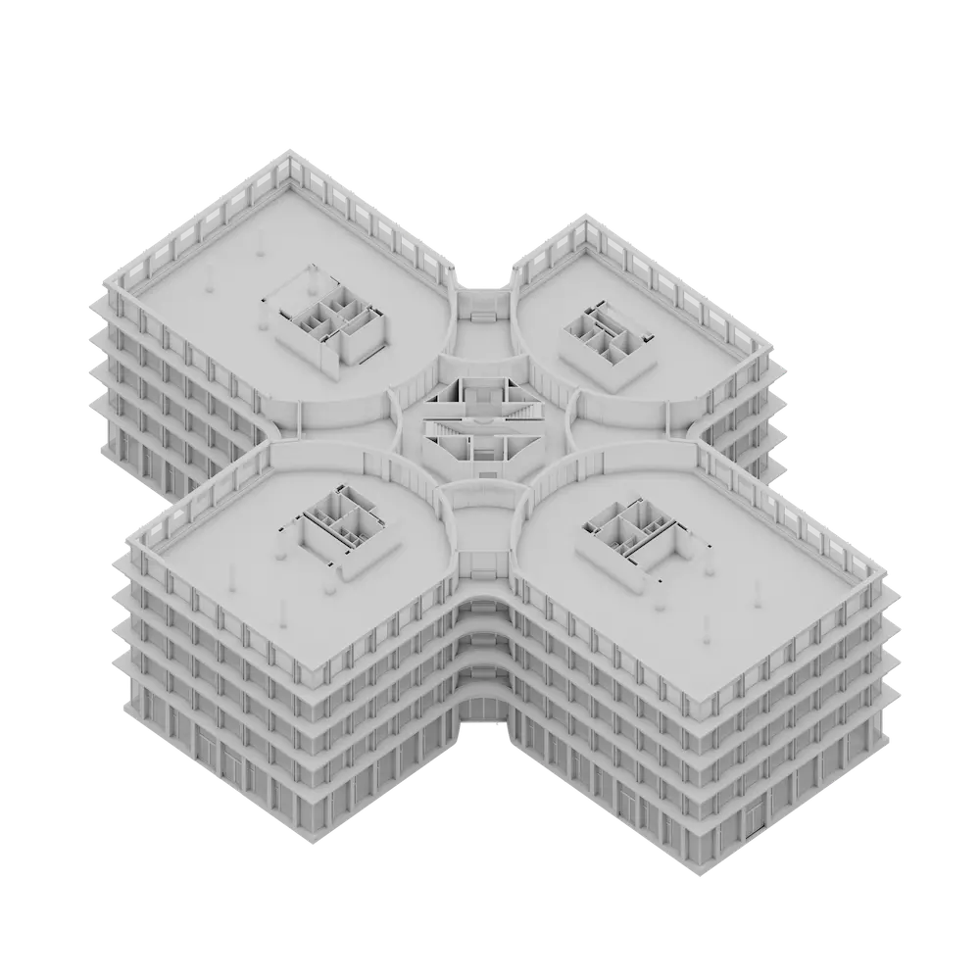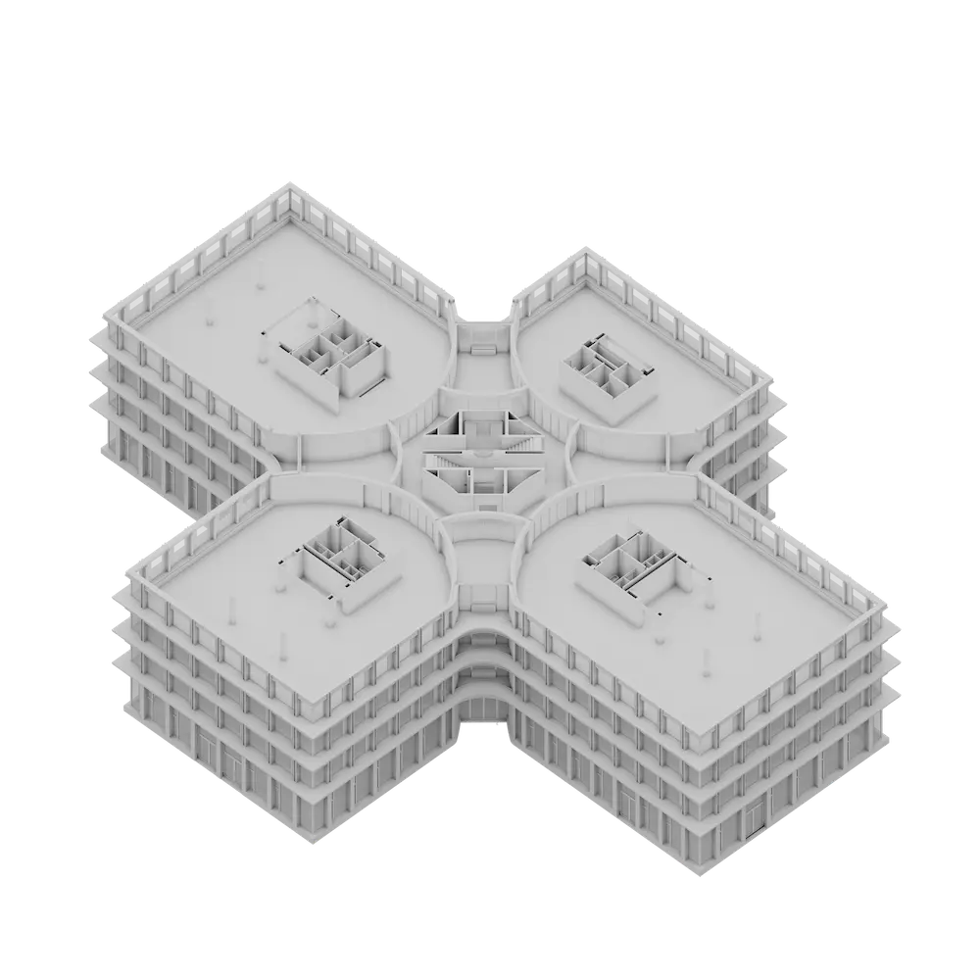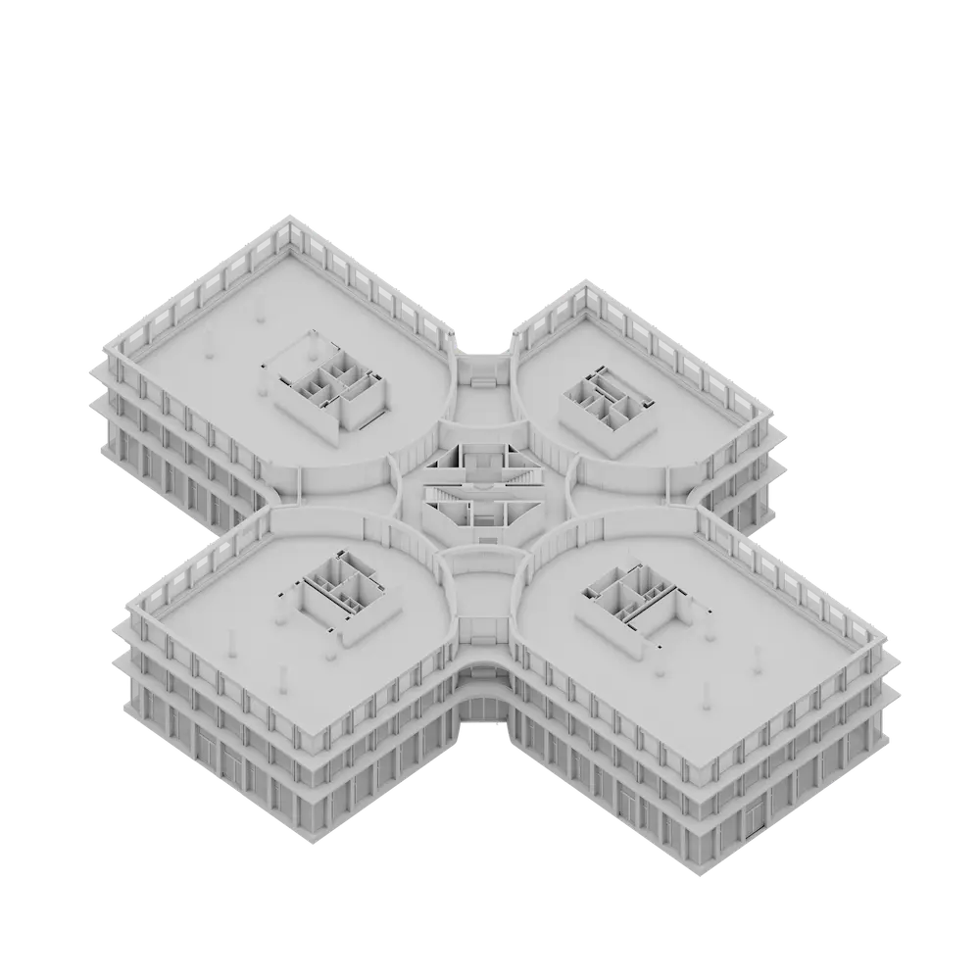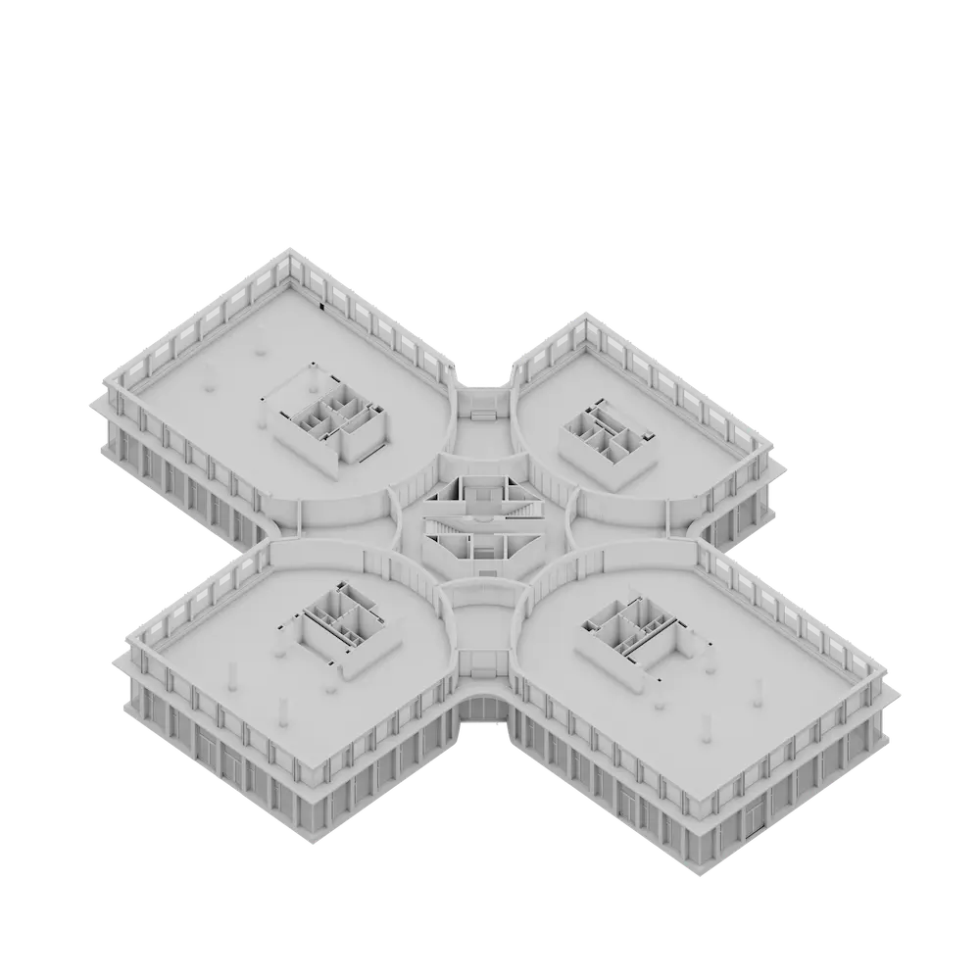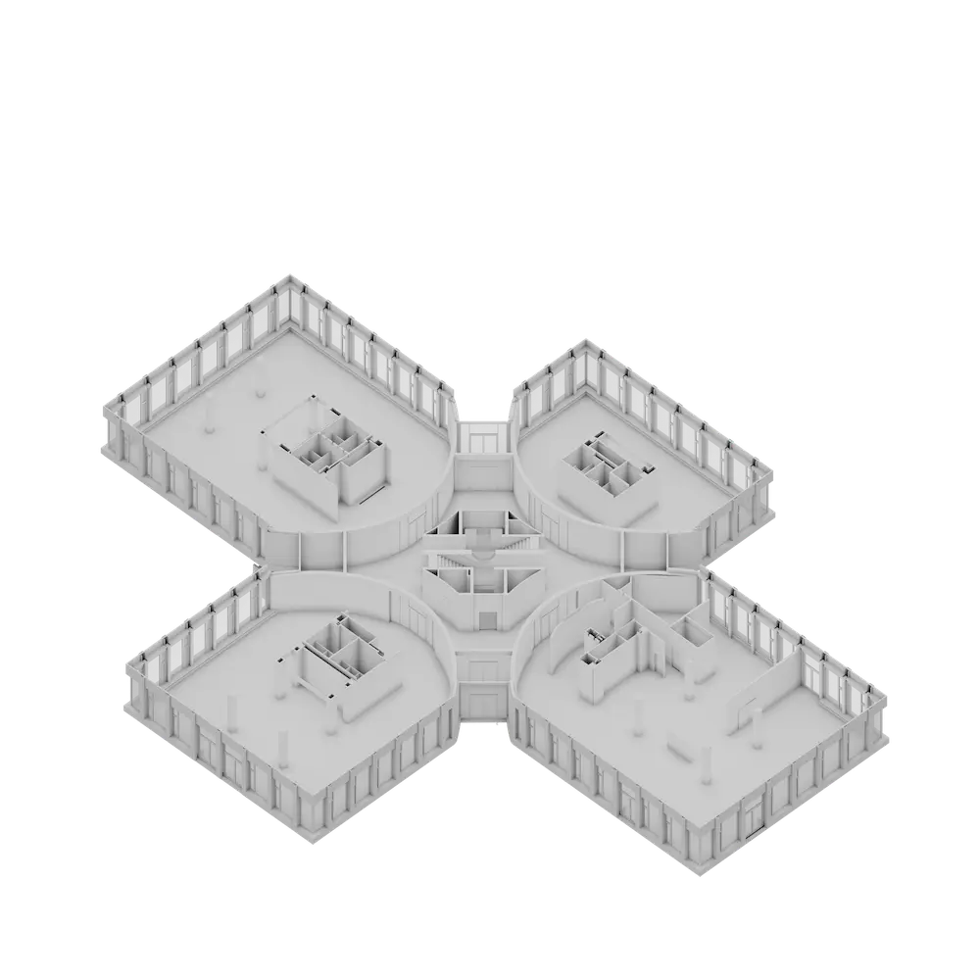An exclusive event room is located on the 5th floor with direct access to the roof garden, providing 109 m² of space. Equipped with a bar counter and WC facilities, this room is ideal for events, short meetings, coffee breaks or informal chats with colleagues and business partners.
On the ground floor, a multifunctional area of 477 m² is available, which is used as a catering area serving hot food at lunchtimes. The aim is to reach an agreement with an operator whose model is that of sales-based rent. The proceeds from this sales-based rent are credited to all tenants via their service charge bills, further reducing the already very low service charges. Outside of lunchtimes, this space is transformed into modern meeting rooms, a boardroom and a conference room that can be used flexibly.
This well thought-out space concept creates an attractive, modern working environment, encourages dialogue and networking and offers maximum flexibility for your company - along with permanently lower service charges.
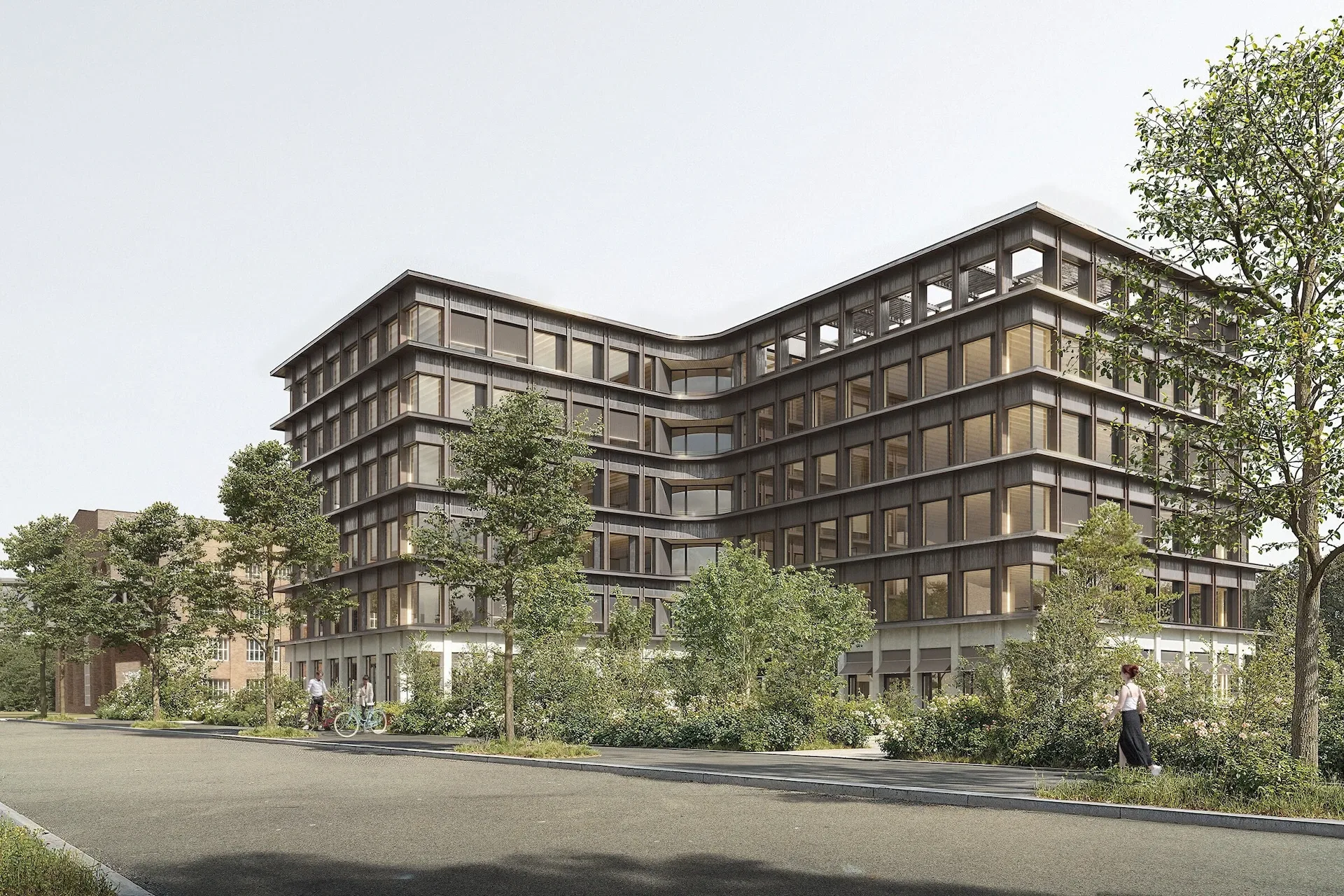
crafting tomorrow
Inspiring Office Architecture in Central Switzerland – At Nexus, consistently sustainable construction meets the workspaces of the future: flexible and inviting, casual and open, a hub for communication and productive collaboration where life and work merge into one. Here, people come together in a characterful headquarters or an exciting mix of diverse industries.
We are reimagining office spaces: In Baar, you will gain a visionary perspective on what we will call «work» tomorrow.
Rent nowReady for occupation
Q1/2027
Rent now
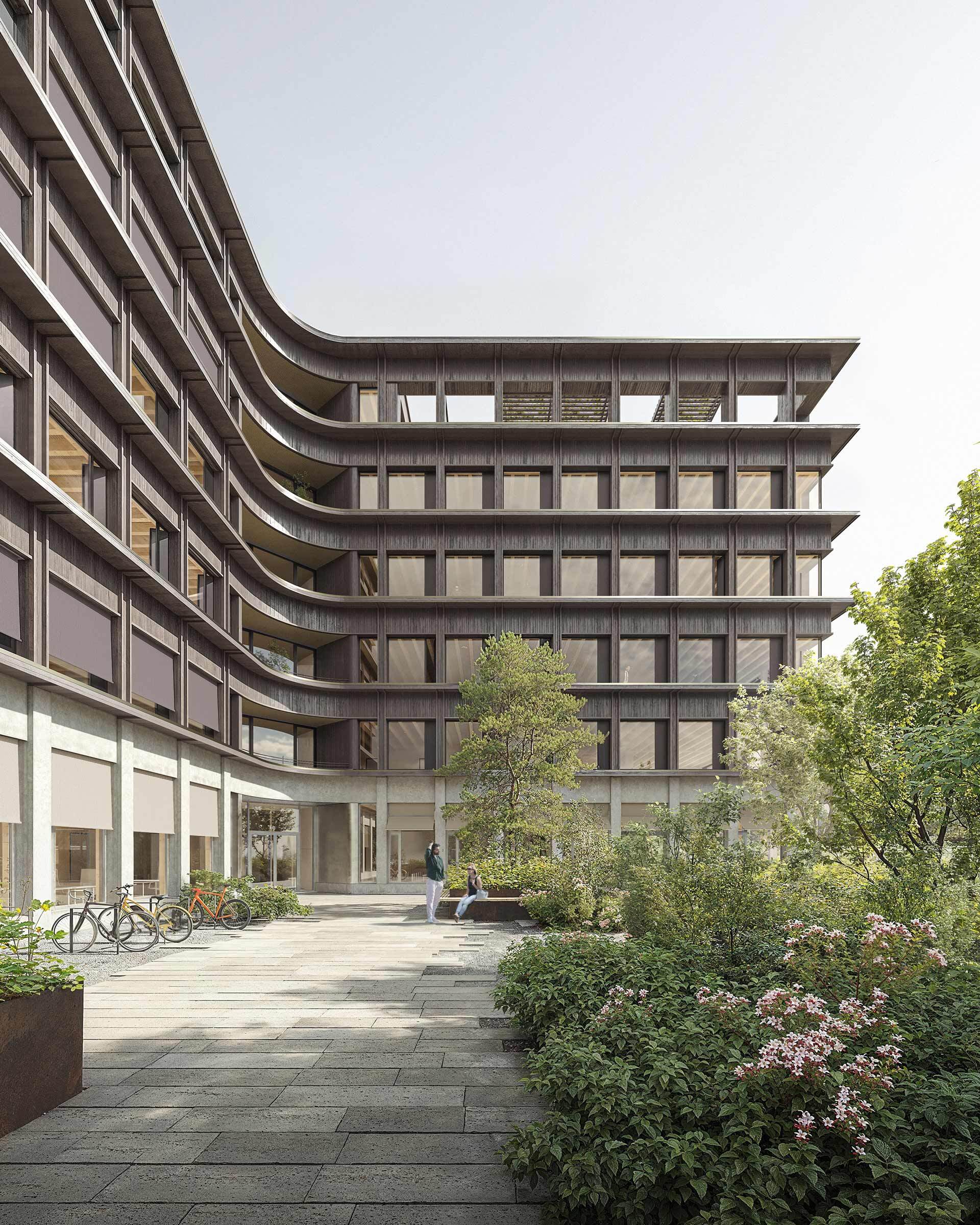
Sustainability
New standards
Nexus sets new standards in sustainable construction: timber construction with a concrete core conserves resources - thanks to renewable raw materials, reusable materials and a rigorous cradle-to-cradle concept. A sophisticated low-tech system for comfortable air conditioning and efficient insulation minimise energy consumption. The energy-optimised building with photovoltaic systems on the green roof will be LEED Platinum-certified, turning a green promise into a true flagship project that captures the imagination and is an impressive example of how responsible building works today.
Flexible layouts
With versatile and freely configurable layouts, Nexus provides space for individualised working and a wide range of industries.
Work & Life
Roof gardens, green spaces and terraces extend the workspace outdoors - freeing up body and mind.
Accessibility
Nexus is located not far from Zurich in the heart of Central Switzerland - combining tax benefits with ease of access from anywhere.
Networking
Well-known companies have branches in the immediate vicinity, creating a high-calibre, exciting environment: Nexus is part of a dynamic neighbourhood.
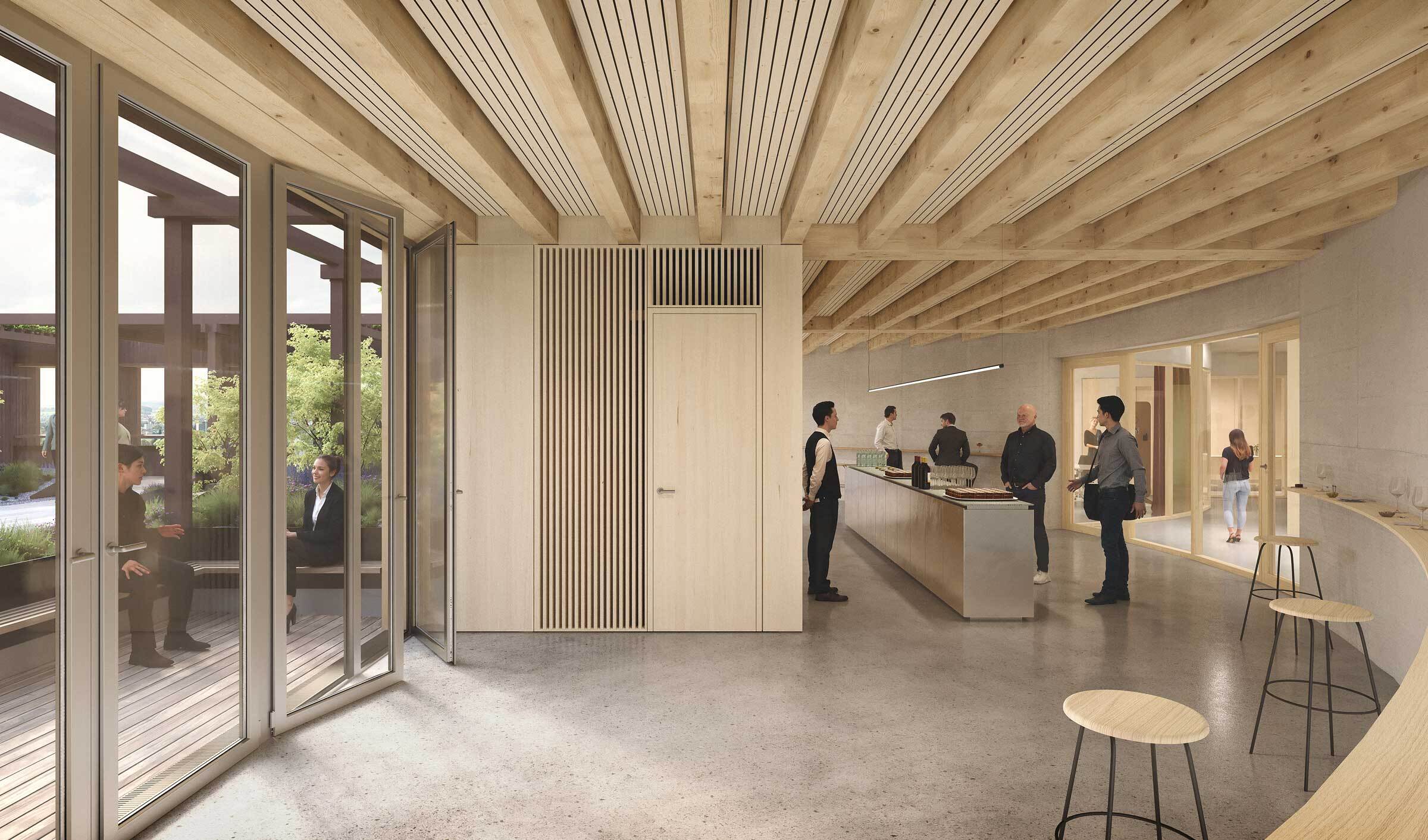
Common areas
Efficiency and added value for your office
Our office spaces not only offer you individually customisable work areas, but also well thought-out common areas that are available to all tenants and enrich your day-to-day working life. This concept allows you to utilise high-quality infrastructure without having to integrate it permanently into your rental space. This saves you space and reduces your rental costs, as rarely-used functions such as event rooms or meeting rooms do not have to be scheduled in your own office.
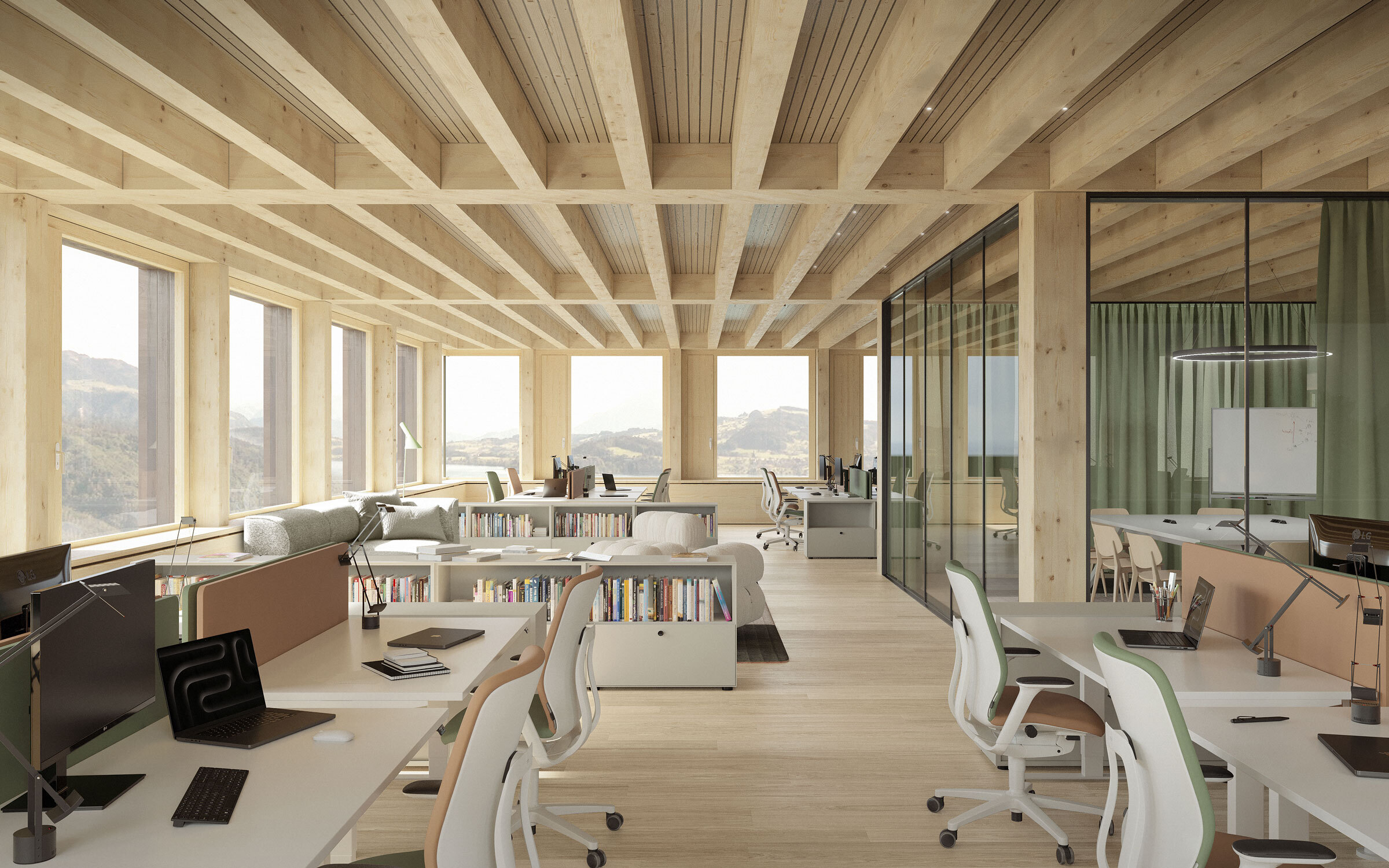
Construction method
Business with a bright future
From the outside, Nexus resembles an X-shape, beautifully detailed and crafted from timber treated using environmentally-friendly methods. The facade structure of the building, designed by internationally renowned architects Dietrich Untertrifaller Architekten ZT, leading experts in timber construction, is modelled on the hipped roofs found on traditional Swiss farmhouses. In between, large areas of glass create transparency, from inside and out.
The cradle-to-cradle building, which is freely accessible along four axes, relies throughout on recyclable materials and energy-efficient low-tech solutions. One example of this is the comfortable air conditioning in the building which, with its four wings of varying sizes, offers space to suit a wide variety of companies without compromising on room quality. The intelligently designed floor plan ensures that every tenant enjoys the same bright and inspiring ambience.
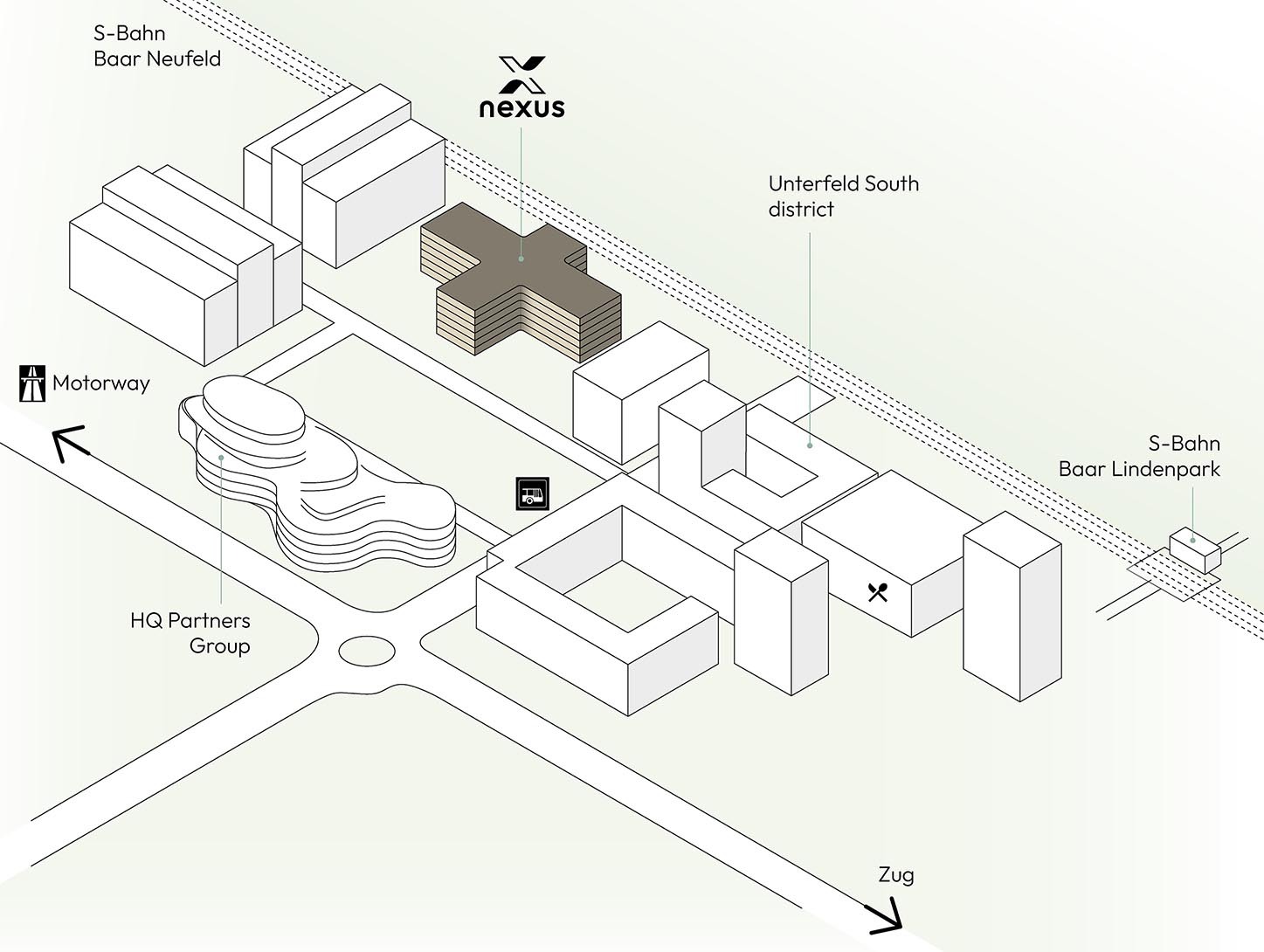
Macro location
In the heart of Switzerland
«Next to us» - Nexus could not be more accessible: a new hub in central Switzerland, with fast train and motorway connections to Zurich and the airport, as well as Lucerne, Winterthur, St. Gallen and Chur. Zug is on the doorstep; the world is just a stone's throw away.
Micro location
In the centre of Zug
Connecting Zug and Baar, Nexus is located in a dynamic, urban environment. Well-known companies, including the Partners Group right next door, have their offices in the immediate vicinity, creating a high-calibre and exciting environment with striking architecture and an inspiring mix of sectors.
Nexus forms as a new focal point in a vibrant office district, enhancing its appeal in every respect.
We will be happy to advise you
Business hours 9:00 to 17:00.
ch.realestate@kirkbi.com

Selected areas
Total
Shared area fee
578 m2
Service charges (CHF 25.00/m²/Year)
Rental price per year
Rental price per month
This site is protected by reCAPTCHA and the Google Privacy Policy and Terms of Service apply.
